Case Study: Renew, Refresh, Renovate: A Journey of A Home Transformation
Modern Home Renovation in Grosse Ile, MI
Our recent home remodeling project in Grosse Ile, MI entailed a comprehensive transformation aimed at enhancing both the aesthetics and functionality of the residence. The homeowners were looking for a clear sightline of the river, which was originally obstructed by the chimney as you entered the home. Additionally, to make the house feel bigger and more modern, they wanted several rooms opened up to establish an open-concept layout. The kitchen and bathrooms were remodeled to align with the preferences and style of the homeowners, which included removing all wallpaper. Ceilings throughout the house were leveled out to ensure uniformity and visual appeal. By integrating the 3-seasons room into the main living space, we aimed to maximize its utility and connectivity. Addressing safety and comfort concerns, the steep stairs needed to be reconstructed for ease of use. The reconstruction of the master bedroom outdoor balcony involved replacing materials with timber tech and cable railings for durability and contemporary aesthetics. Lastly, the homeowners wanted to update the great room fireplace to a more modern design enhances both functionality and visual appeal.

Project Details
Category: Whole House Renovation
Year Home was Built: 1958
Before the Transformation
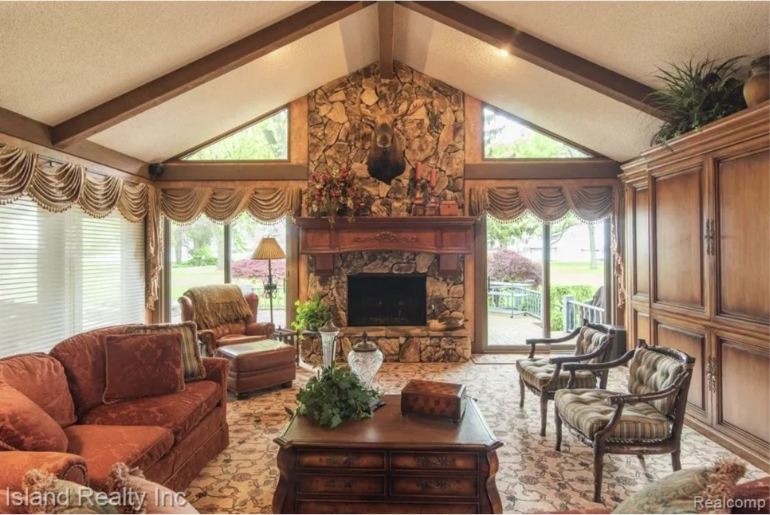
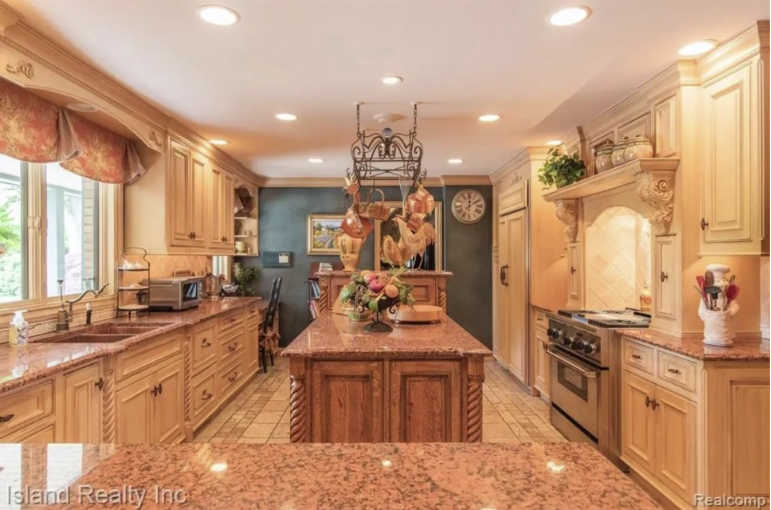
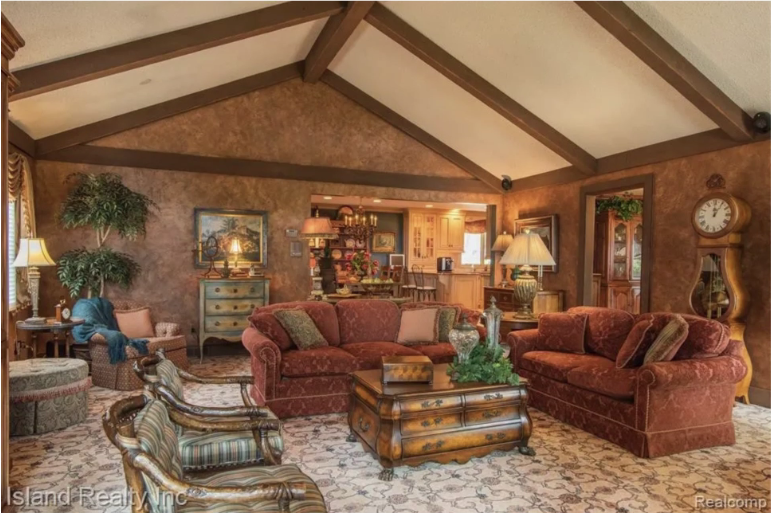
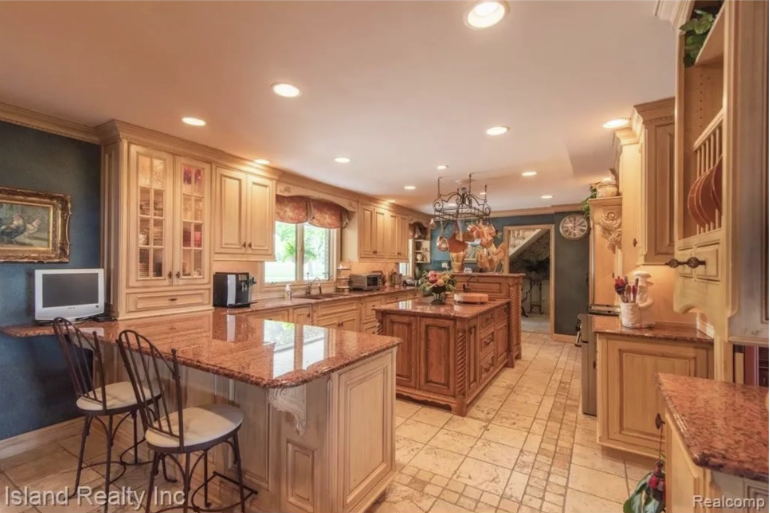
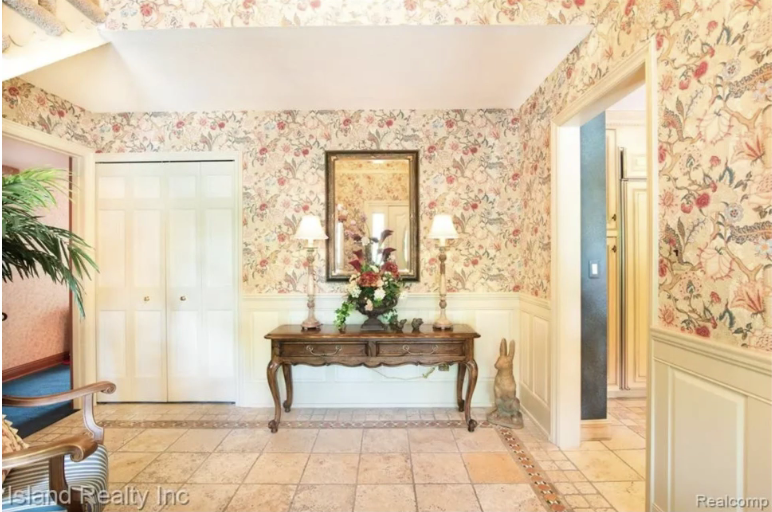
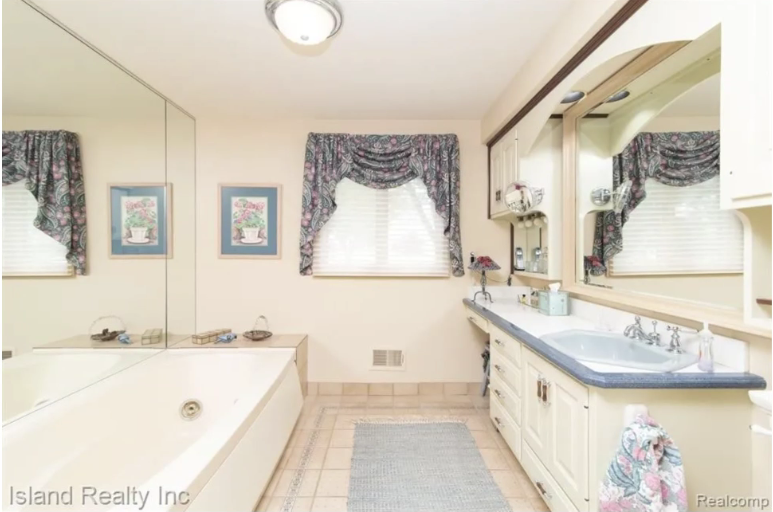
Project Goals
The whole home remodel included opening up the layout of the home for an open-concept feel. Main goals were to update the main living spaces of the kitchen, great room and bathrooms to a modern aesthetic. In addition, homeowners wanted to to replacing all trim, cabinetry and doors throughout the home.
Key Features of Remodel:
- A gorgeous kitchen that is set up to entertain
- Added windows to optimize view of the Detroit River (and Canada) from the main entry
- Modernized all bathrooms, laundry and fireplace
- All new floors that flow between room
- Heated floors in the sunroom and bathrooms



Challenges Faced
The old fireplace we had to remove was tough as an army bunker, and was not an easy task to modify. Dealing with COVID added a few additional twists to this remodel – we had to plan way ahead, ordering windows, doors, and cabinets eight months in advance. The house sat on a crawl space, so we had to get creative by cutting through the floor to lower the new furnace down, then rebuilding the floor above. Fixing the ceilings was a puzzle, some were a tad taller or shorter, but we managed to even them all out. For the pantry, we designed it to blend in, looking like regular cabinet doors but hiding a whole storage space behind them.
Final Result
From the beginning to the very end of our project, our experience with LL Custom Contracting was very satisfying. The project Team was very good about communicating and responding to our requests as they occurred throughout the entire project. The craftsmanship that was demonstrated on this project was very high-end and completed with attention to detail for us. The project superintendent, Steve, was Fantastic! His responses to our requests was immediate and was always amongst the best resolution and/or decisions that were made. Overall, we were more than pleased with LL Custom Contracting and would definitely recommend them. Very Happy with our project's Outcome!
Tom Jazdzewski
Homeowner